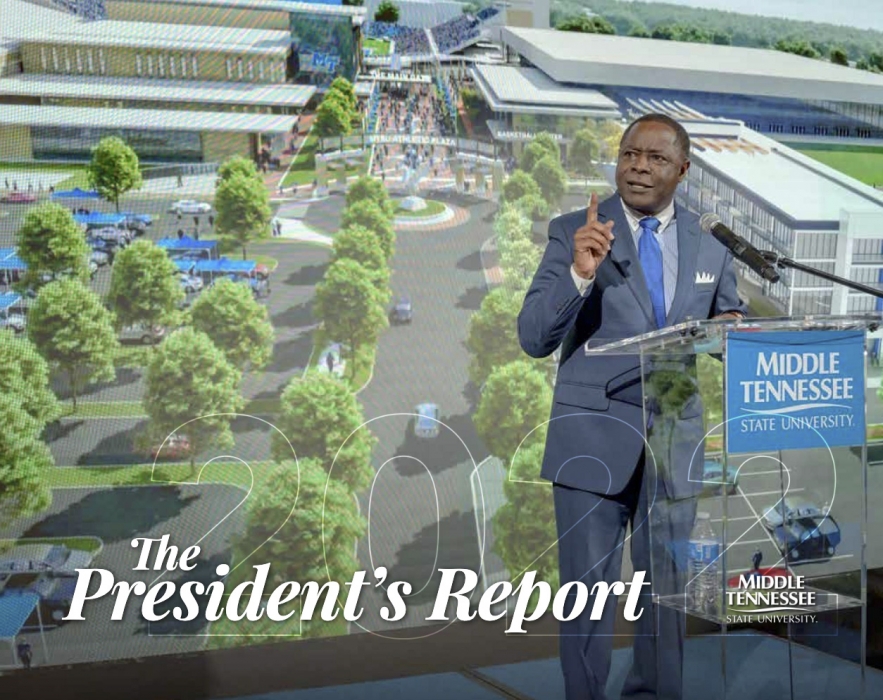Capital Projects/Construction Update
Filed Under: President's Post
It’s nothing short of a marvel to watch as the new Student Union and other construction projects at MTSU seem to be in daily transformation.
The Student Union is scheduled for occupancy this summer. The building features a food court and casual dining area, a bookstore, a ballroom that will hold 840 seats at dining tables, student meeting spaces, student organization offices, an SGA parliamentary room, a collaborative computer center, a games room, a copy center, and many informal student gathering spaces.
Construction will begin this spring on a student services building to be located east of the new Student Union. Admissions, Records and Enrollment, Financial Aid, Scheduling, the Bursar’s Office, and Academic Advising will relocate to the new facility. The building will be the primary visitors’ center for prospective students and their families. Construction and move-in are expected to be complete by fall 2014. The buildings will be joined by a bridge to the ballroom level of the new Student Union.
Renovation of the Learning Resources Center is scheduled to be completed by spring 2013. The project is designed to accommodate the Interior Design and Textiles, Merchandising, and Design programs in the academic campus core.
Creative and Visual Services has moved into renovated space in the Fairview Building, and the new Center for Innovation in Media has opened in the John Bragg Mass Communication Building (see story on page 5).
In 2011, ten buildings totaling more than two million square feet received updates to energy management systems controlling heating and cooling.
The projects totaled more than $2.5 million and were funded with stimulus funds. Facilities Services’ Construction/Renovation group, which provides services to the University that range from furniture and carpet replacement to creation of master classrooms, completed more than 200 projects at a total cost of more than $3.5 million this past year.
Construction of an underground electrical duct bank this year will complete an electrical loop around campus, improving service and reliability while enhancing the campus appearance by removing most overhead electrical lines.
Several older buildings need exterior repair and renovation. This includes column replacement, renovation of concrete steps, capital and cornice work, parapet wall repair, and other repairs. Substantial completion is scheduled for March 2012.
Parking projects include the construction of two new student parking deck structures, one adjacent to the Health, Wellness, and Recreation Center and the other in the Holmes Building lot. Each will contain about 480 spaces for students. Work is scheduled to be completed by summer 2013.



