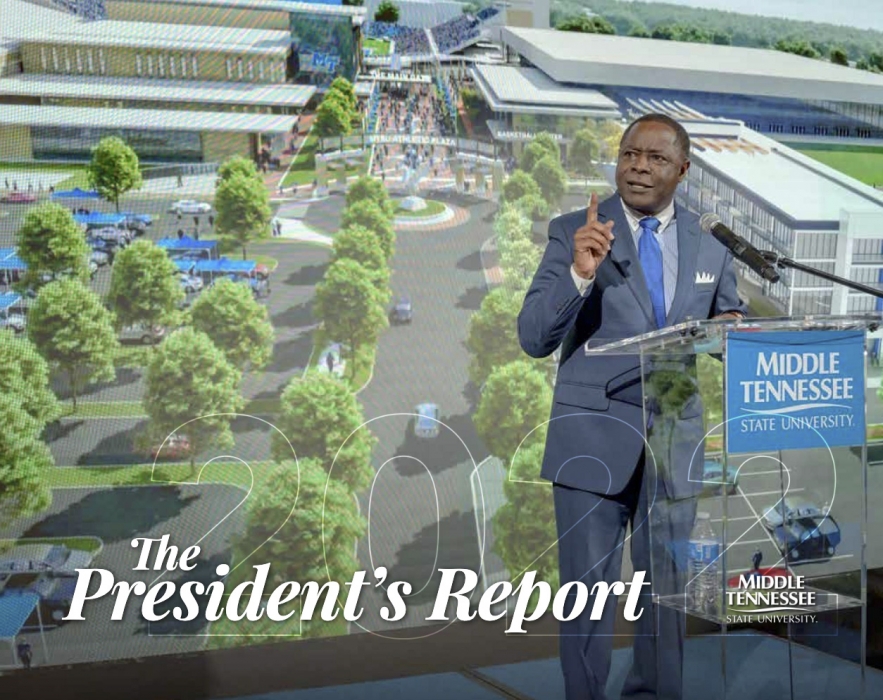Fall 2024 Campus Planning
Adding and expanding facilities on a college campus is about more than just growth—it represents expansion in areas of study in which MTSU particularly excels. Expansion to solve complex problems that improve the social good. And expansion to develop the cutting-edge knowledge needed to supply a skilled regional workforce.
Numerous improvements to our campus buildings are underway or have been recently completed. Here is a brief update.
Applied Engineering Building (Currently in construction)
- Estimated completion: summer 2025
- Total project cost: $74.8 million including cost for the building, demolition of Voorhies, infrastructure, site improvements, and surrounding pedestrian and vehicular circulation
- Companion piece to the School of Concrete and Construction Management Building, with shared common working yard for student projects
- 89,000-square-foot building to serve as new home for the Engineering Technology and Mechatronics Engineering programs and provide space for future engineering programs
- Designer: Wold Architects and Engineers (Brentwood)
- Contractor: Denark Construction Inc.
Student-Athlete Performance Center (Currently in construction)
- Estimated completion: summer 2025
- Total project cost: $66 million
- Comprises the first stage of development to the northwest corner of the MTSU campus envisioned in the MTSU Athletics Master Plan
- Small section of outdoor loge seating to be added to the north end of Floyd Stadium
- 75,000-square-foot facility to include training spaces, strength and conditioning rooms, locker rooms, meeting space, and offices that serve MTSU Athletics and student-athletes
- Design: GMC
- Contractor: The Parent Company
Renovations to Kirksey Old Main and Rutledge Hall (Currently renovating)
- Completed E.W. Midgett Building demolition to make way for a new back entry into KOM
- Estimated completion: summer 2026
- Total project cost: $54.3 million, including cost for demolition of Midgett Building, renovations to both KOM and Rutledge Hall, infrastructure, site improvements, and pedestrian and vehicular parking
- Rutledge to be converted from a residence hall into an office/classroom building to house University College/University Studies
- Math, Computer Science, Data Science, and Actuarial Science to return to KOM
- Renovations to include major changes to HVAC, plumbing, data/IT, and electrical systems; re-planning of building layouts to accommodate future use; accessibility improvements; window replacement; and exterior building improvement
- Small additions on both buildings to allow for new entries and vertical circulation
- Designer: Anecdote Architectural Experiences
- Contractor: Messer Construction
Aerospace Project–Shelbyville
Design phase completed winter 2024
- Estimated completion: fall 2027
- Total project cost: $62.2 million
- Estimated construction cost: $50.2 million
- Includes facilities for the Professional Pilot concentration
– 50,000-square-foot net space for main academic building(s), including classroom, dispatch, faculty and staff offices, flight briefing
– 28,000-square-foot hangar to maintain Professional Pilot aircraft fleet
– Site and utility improvements for 16-acre parcel
- Site located along Highway 231 and just west of the Shelbyville Municipal Airport
- Designer: TMPartners PLLC
- Construction Contractor: Hoar Construction LLC



